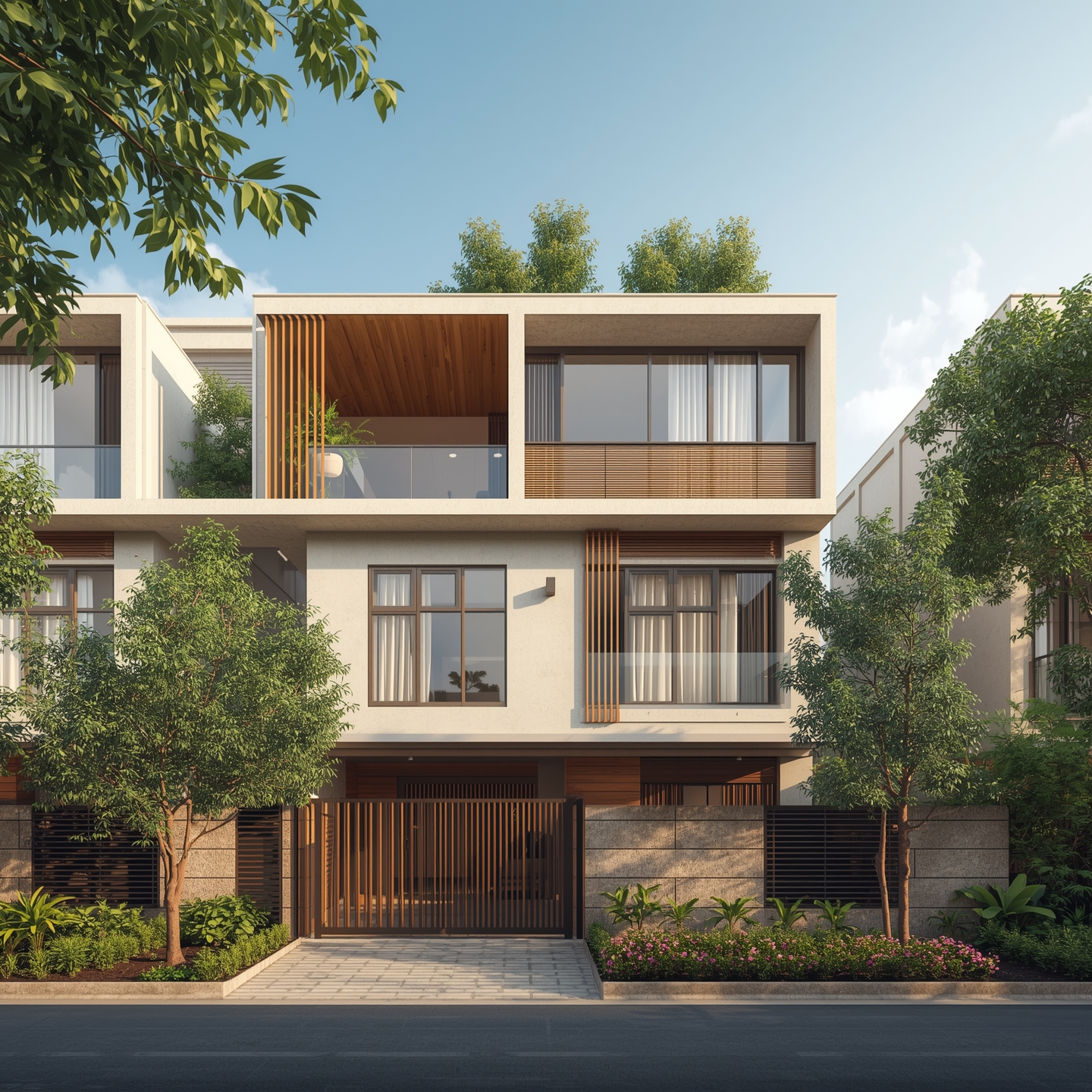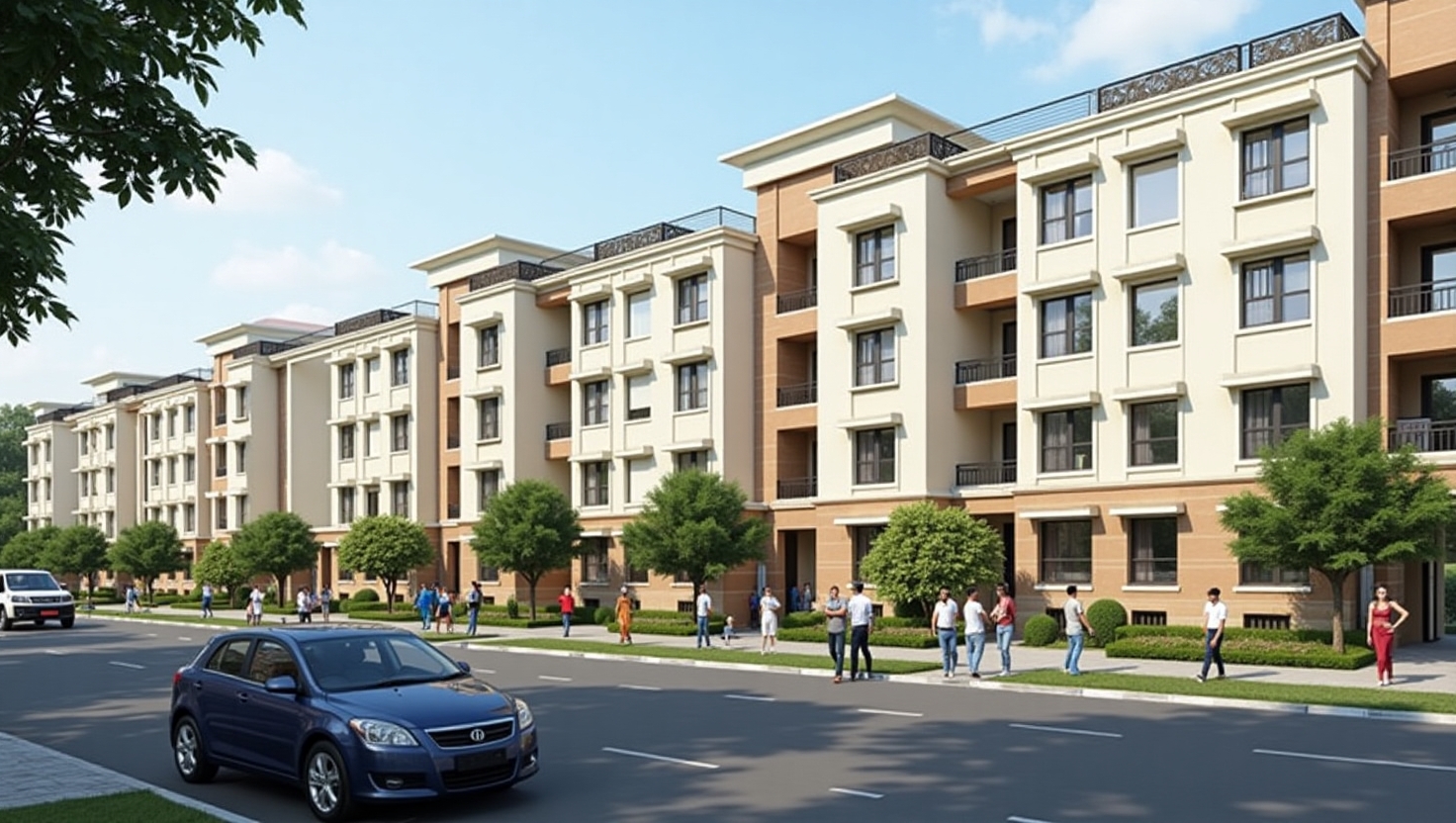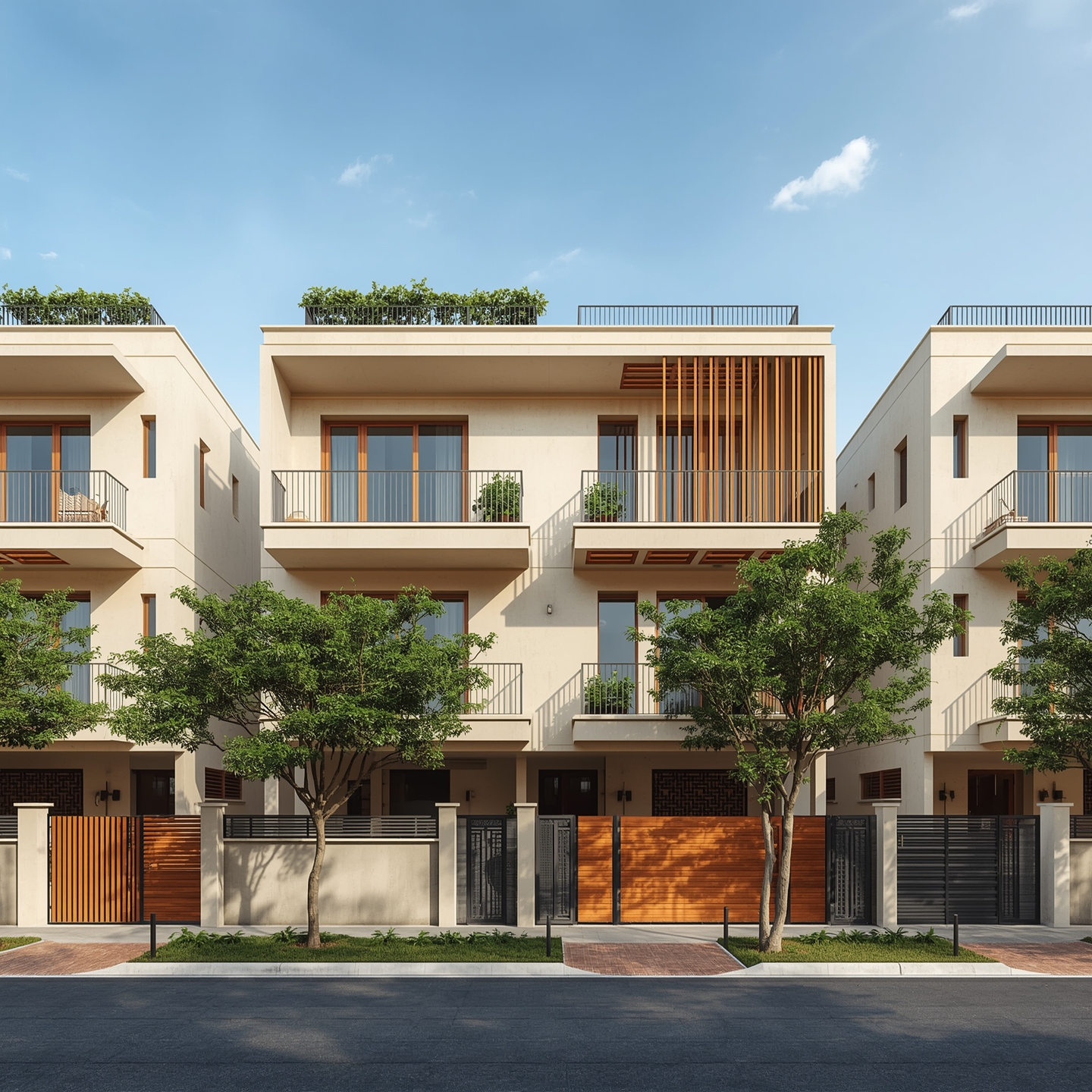
For many families in Chennai, the desire to care for aging parents within the family home is a deeply held value. However, traditional multi-storied apartments, with their high steps, narrow doorways, and slippery floors, can become challenging and even hazardous for seniors. Redevelopment offers a unique opportunity to integrate universal design principles, creating a home that supports safety, accessibility, and dignified independent living for elderly residents.
The Principles of Age-In-Place Design
The goal of senior-friendly redevelopment is to create a “forever home” that adapts to changing physical needs without compromising on style or comfort. This proactive approach focuses on eliminating barriers before they become a problem.
Key Design Interventions for Safety and Accessibility
- Mobility and Movement:
- Barrier-Free Access: Eliminating thresholds between rooms and at entrances to allow easy movement for wheelchairs or walkers.
- Wider Doorways: Expanding doorways to a minimum width of 36 inches to accommodate mobility aids.
- Grab Bars and Support Rails: Strategically installing support rails in bathrooms, corridors, and beside toilets to prevent falls.
- Non-Slip Flooring: Using textured, anti-skid tiles throughout the apartment, especially in wet areas like bathrooms and kitchens.
- Bathroom Safety – A Critical Focus:
- Walk-In Showers: Replacing traditional shower stalls with curb-less, walk-in showers that eliminate the need to step over a high ledge.
- Shower Seats and Handheld Sprayers: Incorporating built-in seating and adjustable showerheads for safe and comfortable bathing.
- Comfort-Height Toilets: Installing toilets at a slightly higher level to make sitting down and standing up easier.
- Enhanced Comfort and Usability:
- Lever-Style Door Handles: Replacing round knobs with lever handles, which are easier for arthritic hands to operate.
- Improved Lighting: Ensuring even, shadow-free lighting throughout the home, with additional task lighting in kitchens and reading areas. Motion-sensor night lights in hallways and bathrooms are highly beneficial.
- Accessible Storage: Designing cabinets and shelves that are within easy reach, avoiding very high or very low storage that requires stretching or bending.
Integration with Social and Community Life
A senior-friendly home also considers mental and social well-being. Designs that include a private balcony or a small garden space provide connection to the outdoors. Furthermore, creating comfortable common areas within the apartment complex encourages seniors to socialize, reducing feelings of isolation.
The Value of Professional Planning
Implementing these features effectively requires expert planning. A professional redevelopment firm like Sankar Infra Projects understands how to balance these necessary modifications with aesthetic design, ensuring the home remains beautiful and functional for all generations.
Redevelopment is the most comprehensive way to honor your parents’ wish to age in place with grace and security. It transforms a familiar apartment into a safe, accessible, and comfortable haven that respects their independence while providing your family with invaluable peace of mind.








